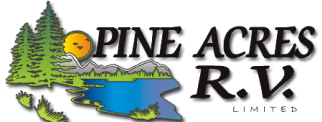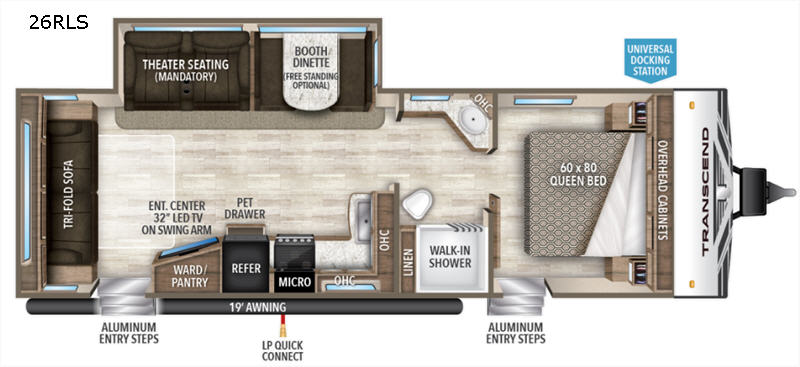



 +54
+54- Sale Priced: $38,888
- List Price: $42,995
- Discount: $4,107
-
Sleeps 5
-
1 Slides
-
Rear Living AreaWalk-Thru Bath
-
32ft Long
-
6,685 lbs
-
Gunmetal
26RLS Rear Living Floorplan
Specifications
| Sleeps | 5 | Slides | 1 |
| Length | 32 ft | Ext Height | 11 ft 4 in |
| Int Height | 6 ft 10 in | Interior Color | Gunmetal |
| Hitch Weight | 625 lbs | GVWR | 8495 lbs |
| Dry Weight | 6685 lbs | Fresh Water Capacity | 62 gals |
| Grey Water Capacity | 78 gals | Black Water Capacity | 39 gals |
| Furnace BTU | 35000 btu | Available Beds | Queen |
| Refrigerator Type | Double Door w/Pet Drawer | Cooktop Burners | 3 |
| Number of Awnings | 1 | LP Tank Capacity | 20 lbs |
| Water Heater Type | DSI Quick Recovery | AC BTU | 15000 btu |
| TV Info | LR 32" LED HDTV | Awning Info | 19' Electric |
| Axle Count | 2 | Number of LP Tanks | 2 |
| Shower Type | Standard | Electrical Service | 30 amp |
| VIN | 573TT3222K8801398 |
Description
Grand Design Transcend travel trailer 26RLS highlights:
- Dual Entry
- Has 4 New Tires and a N.B.I.
- Walk-Through Bath
- Theater Seating
- Pet-Friendly Drawer
- Walk-In Shower
- Private Bedroom
A spacious interior in this Transcend travel trailer will keep you enjoying life on the road thanks to the large slide that opens up the living area. You will enjoy theater seating and a booth dinette within the slide, plus a tri-fold sofa along the rear wall for more seating and added sleeping space for overnight family and friends. Two entry doors make it convenient for moving in and out with a private entry into the front master bedroom where you will enjoy a great night's sleep on a queen-size bed. This unit features a walk-through bath that includes a walk-in shower. The walk-through bath provides a much larger footprint, and the sliding doors create the feeling of even more space when moving into the bedroom. You will also appreciate the 19' electric awning which allows you to have an outdoor living space to enjoy as well!
Like all Grand Design products, the Transcend travel trailer is no different when it comes to functionality and quality construction. The Transcend features a Strong Wall aluminum exterior that includes a satin metal exterior skin that is 25% thicker than the competitors for a more durable and better-looking finish. It also includes a fully enclosed and heated underbelly. The roof is double insulated to keep you warm in the cooler climates and cooler in the summer heat. You will also enjoy upgraded residential furniture, solid wood cabinet doors, a residential heat system, E-Z Lift bed storage, and panoramic windows so that the view outside can easily be part of your interior when opened. Make a great choice and select any Grand Design Transcend for your weekend adventure headquarters!
Call to book your appointment today.
Call 388-5751 for your best-case scenarios and our multiple payment solutions, we can finance this unit up to 15 years.
Did you know that all our inventory has individual YouTube Videos on our website? Shop on-line with our up-to-date website www.PineAcresRV.com
To book an appointment to view in person, please call or e-mail us anytime at 1-506-388-5751 or toll free at 1-888-820-0080 or e-mail us at lapointe@PineAcresMoncton.com
At Pine Acres RV in Moncton, we know that service is important to you.
Comprehensive inspections included, Extended Warranty is available, connect with us via e-mail, text, or even a Facetime Video, Service is the key to our success. Please call-in advance to speak with a Salesperson to book an appointment to view. Like and Subscribe to our YouTube channel today…. if you press on the notification bell you will be notified of all our latest / daily updated videos.
Features
Standard Features (2019)
Exterior
- Power Tongue Jack
- Solar Power Inlet
- Backup Camera Prep
- Black Tank Flush
- 20# LP Bottles (2) with Cover
- 28" Friction Hinge Entry Door
- High-Capacity Water Pump
- Extra Large 2" Fresh Water Drain Valve
- Battery Kill Switch (Pass Thru)
- Oversized Tank Capacities
- Walk-on Roof
- Easy Access Low Point Drain Valves
Construction
- One-Piece Roof Membrane w/ 12-Year Warranty
- Insulated Storage Doors
- Rear Wall Insulation (R-9)
- Side Walls Insulation (R-9)
- Slide room Roof and End Wall Insulation (R-9)
- Main Floor Insulation (R-9*)
- 5" Radius Roof Insulation (R-40*)
Interior
- 36" Solid Bedroom Door (Master Suite)
- Residential Bedspread
- TV and Cable Prep
- Walk-in Shower
- Power Vent Fan
- Medicine Cabinet with Mirror
- ABS Tub Surround
- Solid Hardwood Drawer Fronts
- Solid Core Cabinet Stiles
- Pre-Drilled and Screwed Cabinetry
- Ball Bearing Full Extension Drawer Glides
- Large Panoramic Windows
- Residential Countertops
- Microwave
- 3-Burner Range with Oven
- USB Ports (2)
- Upgraded Residential Furniture
- More Power Outlets
Options
- Free Standing Table and 4 Chairs (28MKS)
Rise Above Package (Mandatory)
- Aluminum Entry Steps
- Tri-Fold Hide-a-Bed Sofa
- 82” Interior Height
- Master Suite w/ 60” x 80” Queen Bed
- All-In-One Utility Center
- 52 Gallon Fresh Water Capacity
- STRONGWALL Aluminum Exterior
- Spare Tire w/ Carrier
- Black Tank Flush
- Nitrogen Filled Radial Tires
- Aluminum Rims
- Magnetic Storage Door Catches
- Porcelain Foot Flush Toilet
- Residential Booth Dinette
- Extended Grab Handle
- Roof Ladder
- E-Z Lift Bed Storage w/ Struts
- Tinted Windows
- Pet Friendly Drawer Under Refrigerator
- High Rise Faucet
- Solid Wood Cabinet Doors
- Solid Wood Drawer Fronts
- 17.8 Gal/Hr. DSI Quick Recovery Water Heater
- Deep Seated Stainless Steel Sink
- Double Door Refrigerator
Extended Season Package (Mandatory)
- 35k BTU High Capacity Furnace
- Heated and Enclosed Underbelly w/ Suspended Tanks
- Double Insulated Roof (R-40*)
- Designated Heat Duct to Subfloor
- High Density Roof Insulation
- Moisture Barrier Floor Enclosure
- Residential (Ductless) Heating System Throughout
Eclipse Power Package (Mandatory)
- Electric Awning
- LED Porch Light
- LED Interior Lighting
- Motion Sensor Pass Thru Lighting (LED)
- (HDMI) Bluetooth Stereo
- 30 Amp Service
- High Definition LED Television
- 15k BTU Ducted AC
- Detachable Marine Grade Power Cord w/ LED Light
Please see us for a complete list of features and available options!
All standard features and specifications are subject to change.
Save your favorite RVs as you browse. Begin with this one!
Loading
Pine Acres RV Ltd is not responsible for any misprints, typos, or errors found in our website pages. Any price listed excludes sales tax, registration tags, and potential delivery fees. Manufacturer or similar pictures, specifications, and features may be used in place of actual units on our lot. Please contact us lapointe@pineacresmoncton.com for availability as our inventory changes rapidly. All calculated payments are an estimate only and do not constitute a commitment that financing, or a specific interest rate or term is available. Payments are often times advertised with Tax Included but could also be plus tax in some cases, please check with your salesperson today.





