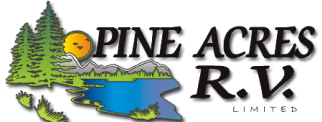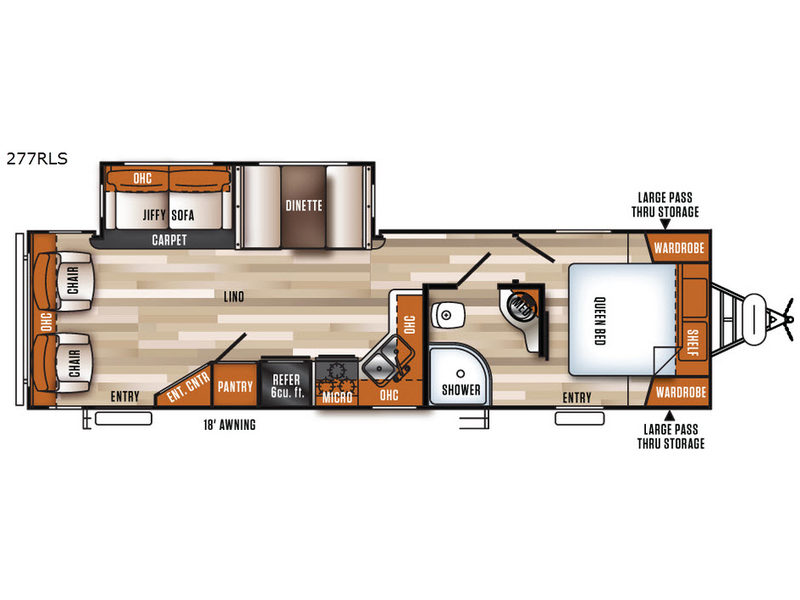




 +23
+23- Sale Priced: $36,900
- List Price: $42,895
- Discount: $5,995
-
Sleeps 5
-
1 Slides
-
Rear Living AreaTwo Entry/Exit Doors
-
35ft Long
-
5,945 lbs
277RLS Floorplan
Specifications
| Sleeps | 5 | Slides | 1 |
| Length | 34 ft 7 in | Ext Height | 11 ft |
| Hitch Weight | 615 lbs | Dry Weight | 5945 lbs |
| Cargo Capacity | 1670 lbs | Fresh Water Capacity | 46 gals |
| Grey Water Capacity | 60 gals | Black Water Capacity | 30 gals |
| Tire Size | 15" | Available Beds | Queen |
| Refrigerator Type | Dometic Double Door | Refrigerator Size | 6 cu ft |
| Cooktop Burners | 3 | Number of Awnings | 1 |
| LP Tank Capacity | 20 | Water Heater Capacity | 6 gal |
| Water Heater Type | Gas/Electric DSI | AC BTU | 13500 btu |
| Awning Info | 18' electric | Axle Count | 2 |
| Number of LP Tanks | 2 | Shower Type | Radius |
| VIN | 4X4TVBD24H4110277 |
Description
Step inside the entry closest to the rear. There are two lounge chairs along the rear wall with overhead cabinets that stretch the entire width of the unit. Adjacent a slide out jiffy sofa and booth dinette. These both offer ample seating, and added sleeping space for overnight guests.
To your immediate right near the back side entry there is an entertainment center and the start of the kitchen area along the curb side wall. Here you can whip up many favorite meals and snacks from home while camping. There is a pantry for your dry goods, a 6 cu. ft. refrigerator for all of your perishables, a three burner range with overhead microwave oven, and an angled double sink as the counter bends around from the curb side to the interior wall.
Down the hall towards the front notice a full side aisle bathroom along the right side with double entry. There is one entry from the hall, and one from inside the front master bedroom. The bath provides a radius shower, toilet, and corner vanity with sink. There is also a medicine cabinet overhead.
The sliding second bath door leads into the front master, or you can use the door at the head of the hall. Inside relax comfortably on the queen bed. There are dual wardrobes and an overhead shelf for your things, plus a private entry door into this room from outside which is very convenient.
You will also notice in front the large pass through storage compartment which is super convenient for stowing away all of your extra camping gear, fishing poles, or even golf clubs, plus more!
Features
- Hyper Lite construction - amazingly light!
- Tri-tone gel coat fiberglass with upgraded graphics package
- Vacuum bonded "Aluma Frame" side walls and 2" laminated floor
- High gloss rolled fiberglass front end
- Ducted 13.5K BTU air conditioning
- High efficiency A/C cooling system (larger duct work)
- Cable and satellite prep
- Digital TV antenna with booster
- Extra-large, aluminum-framed, pass-thru storage
- One touch electric awning
- LED ground effect lighting
- LED lighted exterior speakers (2)
- XL grab handle
- Coach-Net roadside assistance
- Radial tires filled with nitrogen
- Heated and enclosed underbelly
- Stabilizer jacks
- 2-20 lb LP bottles
- 30" friction hinge entry door
- Reeded glass in kitchen cabinets
- 3-burner cook top with stainless steel 22" oven
- Large double bowl kitchen ink
- Dometic double door 6 cu ft refrigerator with stainless front
- 6 gal G/E DSI water heater
- Dometic pedal flush toilet
- Solid surface kitchen countertops
- Deluxe wood booth table top
- Cathedral (barreled) ceiling
- Hard doors to bedrooms for privacy - NOT curtains!
- Decorative kitchen backsplash
- Large trash can with designated out-of-the-way area
- Upgraded residential-style carpet
- Full extension ball bearing drawer guides
- Stainless steel kitchen package
- Pot and pan drawer under dinette seat
- Stainless steel roll-up sink cover
- Bluetooth MP3/DVD/CD/FM with surround sound
- Teddy Bear series bunk mats
- Aluminum wheels
- Spare tire
- Outside kitchen (bumper mounted grill, fridge, sink with drain, metal countertop) (243BHS, 287QBS, 315BHK)
- Skylight over tub/shower
- 32" flat screen TV (21FBS, 258RKS, 277RLS)
- 40" flat screen TV
- Outside shower
- 15K BTU ducted A/C IPO 13.5K
- 50 amp service with wire and brace for second A/C
- Second 13.5K A/C in bedroom (requires 50 amp)
- Limited Showstopper Features
- High rise faucet with pull out sprayer
- Black tank flush
- Solar panel prep
- Power tongue jack
- Power stabilizer jacks
- Colored LED awning light
- Touch-screen remote
- Recessed stove with glass cover
- Decorative window treatments (Living Room only)
- Night shades (Living Room only)
- Hyper Lyte Construction - Amazingly Light!!
- Tri-Tone Gel Coat Fiberglass w/ Upgraded Graphics Package
- Laminated “Aluma Frame” Side Walls and 2" Laminated Floor
- High Gloss Rolled Fiberglass Front End
- Ducted 13.5 BTU Air Conditioning
- High Efficiency A/C Cooling System (Larger Duct Work)
- Cable & Satellite Prep
- Digital TV Antenna w/ Booster
- Extra Large, Aluminum Framed, Pass Thru Storage
- One Touch Electric Awning
- Led Lighted Exterior Speakers (2)
- XL Grab Handle
- Coach-Net Roadside Assistance
- Radial Tires
- Duct Heated and Enclosed Underbelly
- Stabilizer Jacks
- 2- 20# LP Bottles
- Spare Tire and Carrier
- Aluminum Wheels
- Reeded Glass in Kitchen Cabinets
- 3-Burner Cook Top w/ Stainless Steel 22" Oven
- Large Double Bowl Undermount Kitchen Sink
- Dometic Double Door 6 Cu. Ft. Gas/Electric Refrigerator w/ Stainless Front
- 6 Gal. G/E DSI Water Heater
- Dometic Pedal Flush Toilet
- Thermofoil Wrapped Kitchen Countertops
- Deluxe Wood Booth Table Top
- Flush Mount Kitchen Sink Cover
- Hard Doors To Bedrooms for Privacy (Not Curtains)
- Decorative Kitchen Backsplash
- Large Trash Can w/ Designated Out of the Way Area
- Upgraded Residential Style Carpet
- Full Extension Ball Bearing Drawer Guides
- Stainless Steel Kitchen Package
- Skylight Over Shower
- Bluetooth MP3/DVD/CD/FM w/ Surround Sound
- Teddy Bear Series Bunk Mats
- Second Bunk Window
- Power Stab Jacks
- Outside Kitchen (Bumper Mounted Grill, Fridge, Sink w/Drain, Metal Countertop 254DBH, 287QBS)
- Skylight Over Tub/Shower
- 32" Flat Screen TV(21FBS, 224 RLS, 251RKS, 250BHS, 254DBH, 277RLS, 287QBS)
- 200 Watt Solar Panel
- Outside Shower
- Fantastic Fan in Bathroom
- 15K BTU Ducted A/C IPO 13.5K
- 50 Amp Service w/ Wire & Brace for 2nd A/C
- 2nd 13.5K A/C in Bedroom (Requires 50 Amp)
- High Rise Faucet w/ Pull Out Sprayer
- Battery Disconnect
- Black Tank Flush
- Solar Panel Prep
- Power Tongue Jack
- USB Port Package
- LED Awning Light
- Touch Screen Remote
- Recessed Stove w/Glass Cover
- Decorative Window Treatments (Living Room Only)
- Night Shades (Living Room Only)
- 30" Friction Hinge Entry Door
- Magnetic Latches on Access Doors
- Kitchen Counter LED Accent Strip Lighting
- LED Interior Lights
Save your favorite RVs as you browse. Begin with this one!
Loading
Pine Acres RV Ltd is not responsible for any misprints, typos, or errors found in our website pages. Any price listed excludes sales tax, registration tags, and potential delivery fees. Manufacturer or similar pictures, specifications, and features may be used in place of actual units on our lot. Please contact us lapointe@pineacresmoncton.com for availability as our inventory changes rapidly. All calculated payments are an estimate only and do not constitute a commitment that financing, or a specific interest rate or term is available. Payments are often times advertised with Tax Included but could also be plus tax in some cases, please check with your salesperson today.





