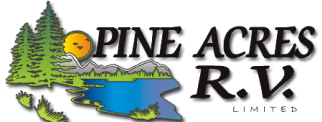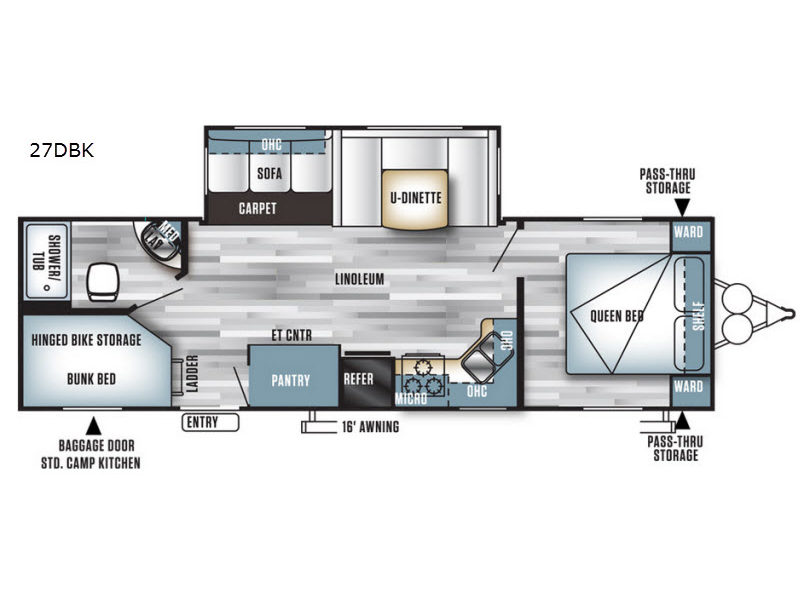
 +22
+22- Sale Priced: $29,900
- List Price: $36,900
- Discount: $7,000
-
Sleeps 10
-
1 Slides
-
BunkhouseOutdoor Kitchen
27DBK Floorplan
Specifications
| Sleeps | 10 | Slides | 1 |
| Number Of Bunks | 2 | Available Beds | 1 |
| Refrigerator Type | Double Door | Cooktop Burners | 3 |
| Number of Awnings | 1 | Water Heater Capacity | 16 gal |
| Water Heater Type | DSI Gas/Electric | AC BTU | 13500 btu |
| Awning Info | 16' | VIN | 4X4TSMC29HA318856 |
Description
Set out to new destinations, and make plenty of memories camping in the single slide out Salem 27DBK travel trailer by Forest River. This model also features a rear set of bunk beds and an outdoor kitchen.
Enter inside this model, and along the rear left corner there is a set of bunk beds with a ladder which allows for easy access to the top bunk. The opposite corner of the trailer features a bathroom with a sink & medicine cabinet, shower/tub, and a toilet.
The combined living and kitchen area feature a single slide out which helps to open up the floor space. Along the slide out there is a sofa and an overhead cabinet, plus a u-shaped dinette. Both the sofa and dinette offer great seating options, and at night you can use these areas for additional sleeping space. Along the door side there is a large pantry, an entertainment center, a refrigerator, a three burner range, overhead microwave, and an angled double sink with overhead cabinets. If you need just a bit more counter space, then easily make use of the flip-up counter.
In the front bedroom you will find a door which closes off the room from the rest of the trailer. There is also a queen bed, two wardrobes, plus a shelf.
Outside enjoy the pass through storage space for all of your extra camping gear. The 16' awning provides plenty of shade from the sun, and you can easily fix snacks at the outside camp kitchen, near the camp kitchen there is a baggage door which adds additional storage, plus much more!
Call or text Mitch @902-598-9119 to book your private viewing today!! You can also reach sales by email @pineacresrvsales@gmail.com Pine Acres RV in Kensington offers flexible time appointments that best suite the customer, but please contact before arrival to confirm availability.
Detailed PDI's included. Extended warranty is available on your RV Purchase. Financing is available on this unit. Price + Admin Fee + HST! No Hidden Fees!
Features
- Full Walk-On One-Piece Superflex® Roof w/ 12-Year Warranty
- Extra Large Full Pass Through Storage (per floorplan)
- Cold Crack and Mildew Resistant Vinyl Patio Awning
- Safety Glass Windows
- Steel Framed 30″ Smooth Radius Fiberglass Main Entry Door
- Cambered Chassis
- Enclosed Fresh Water Tank in a Heated Compartment
- 16 gal per hour Gas/Electric Quick Recovery DSI Water Heater
- Water Heater By-pass
- 2″ Wall Construction 16″ (or less) on Center
- R-7 Fiberglass Insulation Throughout
- 13-ply Cross Micro-Laminated Beam Header Above Slide-outs
- Triple Sealed Slideouts
- Electric Slide-Out Systems (Flush Floor)
- Swing Arm Entry Assist Handle
- Two Marine Grade Exterior Speakers
- Radial tires
- Dometic® double door refrigerator (2 yr. warranty)
- High rise faucet
- Deep basin 60/40 residential style sink
- Microwave w/ carousel
- 3-Burner, high output range with oven (2 yr. warranty)
- Range hood w/ 12-volt exhaust fan and light (Exhausted through to the exterior)
- 5/8’’ exterior grade tongue and groove plywood floor decking (Not OSB)
- Beauflor® One piece plank wood linoleum flooring
- Solid wood drawers
- Knife rack (behind cook top)
- Large overhead cabinets w/ glass inserts
- Central switch command center
- Nickel finished hardware
- Full extension ball bearing drawer guides
- Abundant cabinet storage
- Hinged 1/2 barrel storage (Some models)
- 80” interior height travel trailers
- Ducted 13,500 BTU high output roof air conditioner w/ quick cool
- Huge storage drawer at sofa base
- Extra large booth dinette w/ large drawer (most models)
- Large dinette picture window
- Digital TV antenna and booster
- Cable TV/ satellite hook-up
- Bluetooth stereo with DVD/CD, and four cube speakers (Limited time option)
- 25K BTU Suburban® forced air DSI furnace w/ digital thermostat (2 yr. warranty)
- In-floor ducted heat
- Residential bed mattress
- Plush designer comforter
- Strut lifted storage area under bed
- Bedside 110-volt power outlets (2)
- Residential swing bedroom privacy doors (some models)
- Solid bedroom privacy doors
- Storage shelf above bed
- 12-volt power bath roof exhaust vent
- Wooden medicine cabinet w/ mirrored door
- Foot flush toilet
- Tooth brush holder and towel ring
- Vinyl tub surround
- Frosted glass barrel shower with tub surround (27REI, 27RLSS, 27RKSS, 28RLDS, 29FKBS, 29RLW, 29RKSS, 31BKIS, 36BHBS, 37BHSS2Q)
Security and Safety
- LP leak detector
- Smoke detector
- Carbon monoxide detector
- Fire extinguisher
- Hitch light
- Welded heavy duty safety chains
- Electric brakes (all wheels)
- GFI receptacles
- ANSI 119.2 certified
- Meets all national highway administration specifications
- 4 Stabilizer jacks
- Spare tire and carrier
- 15K Ducted A/C with Quick Cool Feature
- Skylight over tub
- 30-lb LP bottles w/ cover and auto change over
- Optional 10.7 cu ft Whirlpool® refrigerator with power inverter
- See dealer for a complete list of options
NORTHWEST
- Full walk on one-piece Superflex® roof w/12 year warranty
- Extra large full pass through storage (per floorplan)
- Cold crack and mildew resistant vinyl patio awning
- Safety glass windows
- Steel framed 30″ smooth radius fiberglass main entry door
- Cambered chassis
- Enclosed fresh water tank in a heated compartment
- 16-gal. per hour GE quick recovery DSI water heater
- Water heater by-pass
- 2″ wall construction 16″ (or less) on center
- R-7 fiberglass insulation throughout
- 13 ply cross micro-laminated beam header above slide outs
- Triple seal slide outs
- Electric slide out systems (flush floor)
- Swing arm entry assist handle
- Two marine grade exterior speakers
- Radial Tires
Kitchen
- Dometic® double door refrigerator (2 yr. warranty)
- High rise faucet
- Deep basin 60/40 residential style sink
- Microwave w/ carousel
- Range hood w/ 12-volt exhaust fan and light (Exhausted through to the exterior)
- Beauflor® one piece plank wood linoleum flooring
- Solid wood drawers
- Large overhead cabinets w/ glass inserts
- Central command center
- Nickel finished hardware
- Full extension ball bearing drawer guides
- Abundant cabinet storage
- Hinged 1/2 barrel storage (Some models)
- Drop-in cooktop with glass cover
- Undermount Galley Sink
Living Room
- 80″ interior height travel trailers
- Ducted 13,500 BTU high output roof air conditioner w/ quick cool
- Huge storage drawer at sofa base
- Extra large booth dinette w/ large drawer (most models)
- Large dinette picture window
- Digital TV antenna and booster
- Cable TV/ satellite hook-up
- FM stereo w/ DVD and four cube speakers (Limited Time Option)
- 25K BTU Suburban® forced air DSI furnace w/ digital thermostat (2 yr. warranty)
- In-floor ducted heat
Bedroom
- Upgraded mattress
- Plush comforter and headboard
- Strut lifted storage area under bed
- Bedside mirrored wardrobes w/ shelf
- Bedside 110-volt power outlets (2)
- Solid bedroom privacy doors
- Storage shelf above bed
Bathroom
- 12-volt power bath roof exhaust vent
- Wooden medicine cabinet w/ mirrored door
- Foot flush toilet
- Tooth brush holder and towel ring
- Vinyl tub surround
- Frosted glass barrel shower with tub surround (21RBS, 23RBS, 25RKS, 27RBSS, 27RKSS, 27RLSS, 27TDSS)
Security and Safety
- LP leak detector
- Smoke detector
- Carbon monoxide detector
- Fire extinguisher
- Hitch light
- Welded heavy duty safety chains
- Electric brakes (all wheels)
- GFI receptacles
- ANSI 119.2 certified
- Meets all national highway administration specifications
Options
- 4 stabilizer jacks
- Skylight over tub
- 30-lb LP bottles w/ cover and auto change over
- Spare tire and carrier
- 15K Ducted A/C with Quick Cool Feature
- Exterior Camp Kitchen
WEST
- Glass Kitchen Cabinet Inserts
- Aerodynamic Smooth Aluminum Front Profile
- Colored Metal Scheme
- Water Heater Bypass
- Larger Kitchen Overhead Cabinets with Shelf
- Larger Counter Tops (Per FP)
- High Efficiency 13.5 BTU Ducted Air Conditioner with Quick Cool
- 6 Gal. Gas/Electric DSI Water Heater
- U-Shaped Dinette in Bunk Models
- Radius Entertainment Center
- High Rise Faucet
- Upgraded Slide Fascia
- High Definition Counter Tops
- Oversized Pass Thru Baggage Door
- Solid Privacy Doors to Master Bedroom
- Silverware Drawer
- Bed Spread
- Self Edge Countertops
- Self Adjusting Brakes
- Wood Plank Lino Flooring
- 56 Gal. Fresh Water Capacity
- E - Z Lube Axles
- Full Extension Ball Bearing Drawer Guides
- Central Switch Command Center
- Radius Entry Door
- Pot & Pan Drawer Under One Dinette Seat
- (2) Outside Speakers
- Vinyl Tub Surround (VBS)
- Drawer Under Jiffy Sofa On Ball Bearing Glides (per floorplan)
- XL Grab Handle
- Heated & Enclosed Fresh Water Tank
- Neo Angle Shower w/ Glass Door (21RB, 27RK, & 27RL Only)
- Outside Kitchen (32BHDS)
Options
- Stabilizer Jacks (set of 2 in rear)
- Stabilizer Jacks (set of 4)
- 30# LP Bottles
- Spare Tire & Carrier
- Skylight Over Tub
- Cable / Satellite TV Ready (Living Room)
- Tub Surround
- 15K BTU Ducted Air Conditioner W/ Quick Cool
- Jiffy Sofa w/ Flip Down Armrest ipo Lower Bunk (32BHDS)
- Storage Plus Door (26TBUD, 27TDSS)
- Roof Ladder
- Outside Shower
- Foot Flush Toilet (Required)
- Stainless Steel Appearance Appliances
- Battery Disconnect
- Black Tank Flush
- 200W Solar Panel w/Regulator
- Climate Package A (Foil Ins & 12V Heat Strips, R-45 Rated Roof and Floor)
- Power Awning w/Adjustable Legs & LED Awning Light Strip
- Night Shades (Living Room)
- 6 Gal Quick Recovery Gas/Electric Water Heater
- DVD, MP3, CD, FM Stereo
- Decorative Curtain Rods (Living Room)
- Power Tongue Jack
- Power Stab Jacks
- Push Button Remote (slide, jacks, awning, light)
- Outside Kitchen (30QBSS)
See us for a complete list of features & available options!
All standard features and specifications are subject to change.
Save your favorite RVs as you browse. Begin with this one!
Loading
Pine Acres RV Ltd is not responsible for any misprints, typos, or errors found in our website pages. Any price listed excludes sales tax, registration tags, and potential delivery fees. Manufacturer or similar pictures, specifications, and features may be used in place of actual units on our lot. Please contact us lapointe@pineacresmoncton.com for availability as our inventory changes rapidly. All calculated payments are an estimate only and do not constitute a commitment that financing, or a specific interest rate or term is available. Payments are often times advertised with Tax Included but could also be plus tax in some cases, please check with your salesperson today.





