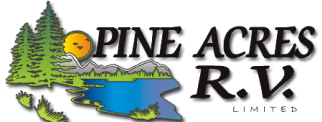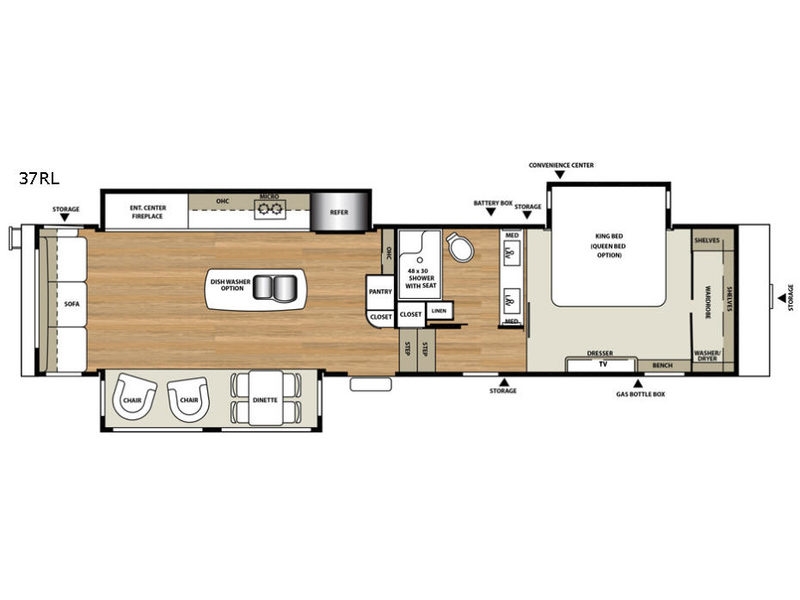



-

-
 Floorplan - 2017 RiverStone 37RL
Floorplan - 2017 RiverStone 37RL
-

-

-

-

-

-

-

-

-

-

-

-

-

-

-

-

-

-

-

-

-

-

-

-

-

-

-

-

-

-

-

-

-

-

-

-

-

-

-

-

-

-

-

-

-

-

-

-

-

-

-

-

-

-

-

-

-

-

-

-

-


 +63
+63- Sale Priced: $89,888
- List Price: $99,895
- Discount: $10,007
-
Sleeps 4
-
3 Slides
-
Rear Living AreaKitchen Island
-
42ft Long
-
15,714 lbs
37RL 3 ich walls Floorplan
Specifications
| Sleeps | 4 | Slides | 3 |
| Length | 41 ft 7 in | Ext Width | 8 ft 6 in |
| Ext Height | 13 ft 4 in | Hitch Weight | 3070 lbs |
| GVWR | 19070 lbs | Dry Weight | 15714 lbs |
| Cargo Capacity | 3356 lbs | Fresh Water Capacity | 83 gals |
| Grey Water Capacity | 80 gals | Black Water Capacity | 40 gals |
| Furnace BTU | 40000 btu | Available Beds | King |
| Refrigerator Type | French Door | Refrigerator Size | 20 cu ft |
| Cooktop Burners | 2 | Shower Size | 40" x 30" |
| Number of Awnings | 1 | Axle Weight | 8000 lbs |
| AC BTU | 30000 btu | TV Info | 60" LED TV LR, 32" LED BR |
| Awning Info | 20' A&E Electric | Axle Count | 2 |
| Washer/Dryer Available | Yes | Shower Type | Shower w/Seat |
| VIN | 4X4FRSN25H5000140 |
Description
Step inside and enjoy the spacious combined kitchen and living area with dual opposing slides. There is a dinette slide out to your immediate left with two lounge chairs along the curb side. Adjacent find a sofa for more seating space with overhead storage the entire width of the unit. In the road side slide there is also an entertainment center with fireplace below. The rest of this slide features the kitchen appliances.
You will find cooking easy with all of the amenities provided. Along the interior wall there is a pantry for your dry and canned goods, plus overhead storage, as well as a closet that is quite convenient just a few steps inside the entry door. The slide along the road side features a refrigerator, a two burner cook-top, plus plenty of storage and counter space, as well as a microwave oven. A convenient island features a double sink, plus an optional dishwasher can be added so you can spend more time enjoying the outdoors rather than doing the dishes after each meal.
Head up the steps to a side aisle bath and front master. Both feature space saving sliding doors. In the bath you will find a shower including a seat, a vanity with dual sinks and a medicine cabinet, plus a linen cabinet and toilet. Notice the handy closet just outside the bathroom door to the left up the steps.
The front master bedroom offers plenty of space thanks to the large slide out king size bed. You can also opt. for a queen bed if you like. There is a full front wardrobe for your hanging clothes, plus storage shelves, and a stackable washer/dryer. There is also a dresser with TV above, and a bench seat between the dresser and the wardrobe, plus so much more... Finance up to 13 years....please call us to BOOK AN APPOINTMENT at 1-506-388-5751---#i3199
Features
Save your favorite RVs as you browse. Begin with this one!
Loading
Pine Acres RV Ltd is not responsible for any misprints, typos, or errors found in our website pages. Any price listed excludes sales tax, registration tags, and potential delivery fees. Manufacturer or similar pictures, specifications, and features may be used in place of actual units on our lot. Please contact us lapointe@pineacresmoncton.com for availability as our inventory changes rapidly. All calculated payments are an estimate only and do not constitute a commitment that financing, or a specific interest rate or term is available. Payments are often times advertised with Tax Included but could also be plus tax in some cases, please check with your salesperson today.



