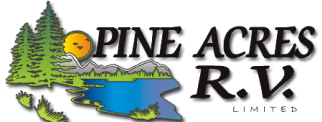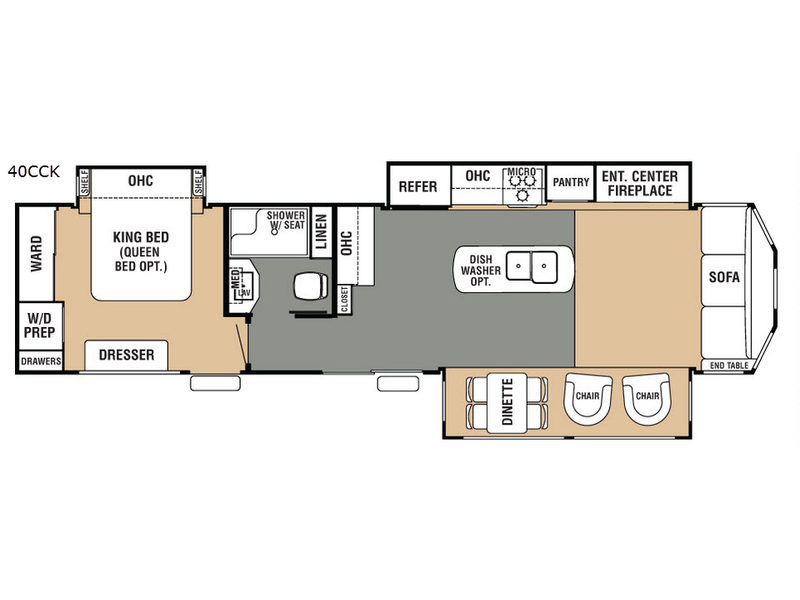
 +30
+30- Sale Priced: $69,900
- List Price: $74,900
- Discount: $5,000
-
Sleeps 4
-
3 Slides
-
Front LivingKitchen Island
-
40ft Long
-
11,304 lbs
-
Domino, Sandstone, Gold Dust, Raven
40CCK Floorplan
Specifications
| Sleeps | 4 | Slides | 3 |
| Length | 40 ft 4 in | Ext Width | 8 ft 6 in |
| Ext Height | 12 ft 10 in | Int Height | 8 ft |
| Interior Color | Domino, Sandstone, Gold Dust, Raven | Hitch Weight | 1835 lbs |
| GVWR | 13835 lbs | Dry Weight | 11304 lbs |
| Cargo Capacity | 2531 lbs | Fresh Water Capacity | 76 gals |
| Grey Water Capacity | 120 gals | Black Water Capacity | 40 gals |
| Furnace BTU | 40000 btu |
Description
As you enter this Cedar Creek Cottage destination trailer model 40CCK by Forest River you will be wowed by the space that the triple slide outs provide in this destination trailer!
Inside the front main entrance you will find to the right a kitchen and living area. This space offers dual opposing slides which provides a wide open feel space. The first slide has a free-standing table and chairs along with two additional lounge chairs. In the front of the trailer, there is a sofa with end tables. The second slide offers a refrigerator, pantry, three burner range, microwave, and pantry with dressers below. You will also find an entertainment center with a fireplace below in this same slide out. Adjacent to the refrigerator there is extra counter space as well as an overhead cabinet. Meal prep is a bit easier with the center island. You will also find that the double kitchen sink is located in the island. To help with clean-up you can opt for a dishwasher.
The bathroom is not far from the main entry door and offers a sink, medicine cabinet, shower with seat, and toilet.
The rear bedroom provides a relaxing retreat where you can enjoy a queen bed slide with overhead cabinet, and shelves. Along the rear wall find a wardrobe, washer and dryer prepped area in case you wish to add the appliances for more convenience, and drawer space. You will also find a dresser opposite the bed for additional storage. There is a convenient second entry door into the bedroom.
You can even choose an optional queen size bed, plus more!
Features
- 102" Wide body
- 50 Amp service
- 7' (84") tall slide-outs
- 8' (96") interior height
- ABS ribbed underbelly panels with no screws into the I-Beam frame
- Black tank flush
- Break away switch
- Cambered 10" I-Beam
- Cedar Creek's famous all aluminum super structure
- Decorative front cap with molded picket fence
- DEXTER SAFETY AND PERFORMANCE PACKAGE:
- - Nev-R-Adjust™ brakes are always properly adjusted for improved stopping power in half the distance
- - Heavy duty axles with heavy duty link plates and shackles
- - 16" 6-Lug, ST, "E" tires on 16,000 lb. Dexter axles
- "True" pearl gelcoat exterior—truly the best of the best in gelcoat exteriors. Stronger, thicker and keeps its high gloss longer than our competitors' less expensive gel "coated" exteriors
- Black metal wrapped electric awning with LED night lighting strip
- Detachable hitch
- Enclosed and triple layered insulated underbelly (R-38)
- Hitch light
- Large surface 12V heating pads on all holding and fresh water tanks
- Lighted entry step
- Porch light
- Selector switches for slide rooms
- Clamp ring windows with butyl rubber seals
- Ducted 15,000 Duo-Therm high performance air conditioner, braces and wired for second air conditioner
- 5/8" tongue and groove plywood floor
- 3M Silaprene® bonded sidewalls
- Satellite and cable hook-ups into living room and bedroom
- Thermal pane patio door
Living Room Features
- Ceiling fan
- Shaw® R2X Stain and Soil Resistant System carpeting in ALL Living Room and Bedroom areas
- 48" LED TV in living room
- Day shade and blackout roller shades
Kitchen Features
- Create-a-Breeze Fantastic Fan with thermostat and rain sensor in Kitchen
- Stainless steel 30" over-the-range microwave with built-in vent
- Hidden hinges
- Recessed, stainless steel large oven with Piezo igniter, sealed burners and glass cover with solid surface handle
- Self-closing full extension drawer guides
- Full twin stainless steel under-mounted sinks
- Crown molding complementing all overhead cabinets in Kitchen area
- Free-standing table with hidden table leaf extension and four (4) chairs
Bedroom Features
- (9) 8" deep drawers in main Bedroom area
- Bedroom roof vent
- 2" x 2" finished bed base with gas lifts
- Side ventilation windows
- Ceiling mounted, individually switched, overhead reading lights
- Solid wood dresser (no Formica)
Bathroom Features
- 18" tall porcelain toilet with circular flow flush system
- 2", 10-blade Bathroom Breeze Power bath vent with convenient wall switch
- Bath towel rack and toilet paper holder
- Large, double-stack bathroom mirror medicine cabinet with overhead makeup lights
- Linen cabinet
Miscellaneous
- 20 gallon electric water heater
- 12V battery disconnect
- Carbon monoxide detector
- LP gas/carbon monoxide detector
- Dometic® Comfort Control Center with Dual Zone Controller heating and cooling
- Smoke detector
- Cedar Creek Switch Control Center
- Solid state 65 amp power converter
- 40,000 BTU furnace
- Wall-mount monitor panel
- One-year Coach-Net® Roadside Assistance
- FREE membership to the Forest River Owner's Group (FROG)
Options
- 30" stainless steel convection oven/microwave
- 20 cu. ft. electric French door refrigerator with ice maker
- Stainless steel dishwasher
- Serta® Bellagio luxury queen and king mattress with gel memory foam top
- Create-a-Breeze Fantastic Fans with thermostat and rain sensor in the Bedroom area
- Central vacuum system
- Theater seating IPO recliners (no charge)
- Power theater seating IPO recliners
- Vinyl flooring throughout, except in Bedroom and slides (no charge)
- Ottoman with hidden storage
- 32" LED TV in Bedroom
- Second ducted 15,000 high-performance air conditioner
- Awning toppers
- Metal wraps for awning toppers
- Heat pump on main air conditioner
- Splendide® stackable washer and dryer (wired individually to allow simultaneous wash and dry cycles)
- Thermal pane windows
- Additional 12' slide patio awning
- Cadet self-regulating bedroom wall heater
- Ceiling fan in Bedroom
Cottage Package
- Honey glazed European beech cabinetry
- LG® countertops with huge under-mounted stainless steel sinks
- Newly redesigned full panel backsplash
- New LG bathroom counters
- Wooden silverware organizer
- Additional linen closet in the bathroom
- Newly redesigned island base & overhead medallion
- EZY Step 48" x 30" fiberglass shower
- Linoleum kitchen slide
- Jensen Home Theater System includes: 48" LED TV, CD/DVD player, AM/FM stereo, Weather Band, and Jcontrol App for your smart devices. Apple licensing is also included.
- Full pantry with 7 full extension drawers
- 12V sound bar with 2 mid-tone speakers, 2 tweeters, 2 sub-woofers and 2 outside speakers
- Shaw® carpeting with rebond pad
- Congoleum® floor covering
- 4" LED lighting throughout
- Extra wide, mirrored closet doors
- 36" fireplace with remote control
- Newly redesigned window valance
- New European Beech fascia re-design
- Serta King Winding Road Mattress with Full Size Headboard & Luxury Bedding
- La-Z-Boy® recliners
- 90" La-Z-Boy® hide-a-bed sofa with queen La-Z-Boy mattress
- Sculpted solid hardwood fascia in living room
- 19 cu. ft. electric refrigerator
- Winegard® HD ready pre-wire
See us for a complete list of features and available options!
Save your favorite RVs as you browse. Begin with this one!
Loading
Pine Acres RV Ltd is not responsible for any misprints, typos, or errors found in our website pages. Any price listed excludes sales tax, registration tags, and potential delivery fees. Manufacturer or similar pictures, specifications, and features may be used in place of actual units on our lot. Please contact us lapointe@pineacresmoncton.com for availability as our inventory changes rapidly. All calculated payments are an estimate only and do not constitute a commitment that financing, or a specific interest rate or term is available. Payments are often times advertised with Tax Included but could also be plus tax in some cases, please check with your salesperson today.





