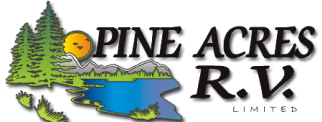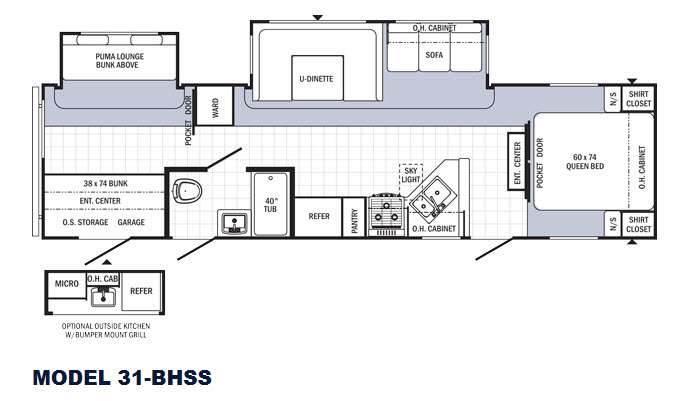


-

-
 Floorplan - 2015 Palomino Puma 31-BHSS
Floorplan - 2015 Palomino Puma 31-BHSS
-

-

-

-

-

-

-

-

-

-

-

-

-

-

-

-

-

-

-

-

-

-

-

-

-

-

-

-

-

-

-

-

-

-

-

-

-

-

-

-

-

-

-


 +45
+45- Sale Priced: $29,800
- List Price: $31,995
- Discount: $2,195
-
Sleeps 8
-
2 Slides
-
BunkhouseOutdoor Kitchen
-
35ft Long
-
7,702 lbs
-
Antique, Bark, Pewter, Sand
31-BHSS Anniversary Edition SOLD SOLD Floorplan
Specifications
| Sleeps | 8 | Slides | 2 |
| Length | 35 ft 4 in | Ext Width | 8 ft |
| Ext Height | 11 ft 1 in | Int Height | 6 ft 8 in |
| Interior Color | Antique, Bark, Pewter, Sand | Hitch Weight | 890 lbs |
| GVWR | 10236 lbs | Dry Weight | 7702 lbs |
| Cargo Capacity | 2500 lbs | Fresh Water Capacity | 51 gals |
| Grey Water Capacity | 42 gals | Black Water Capacity | 32 gals |
| Furnace BTU | 30000 btu | VIN | 4X4TPUG26FP052492 |
Description
Sold by Luc Frigault
---Large Outside Kitchen
---Bunk Room Slide Out
---FiberGlass Front Cap
---Alloy Wheels
The Palomino Puma 31-BHSS offers a rear bunkhouse, two entry/exit doors, double slide outs and an optional outside kitchen.
As you enter at the front of this travel trailer, a private bedroom is to the right. It includes pocket doors on each side, a queen bed with shirt closets over nightstands at each side and overhead cabinets over the head of the bed.
An entertainment center is on the front wall of the living area.
The entry side holds the kitchen amenities including an angled double sink, a three burner range, overhead cabinets, a skylight, a pantry and a refrigerator.
A side aisle bathroom along the same side includes a private entry/exit door, a tub/shower, a vanity sink and a toilet. There is a wardrobe across the hall from the bath.
The opposite side has a generous slide out with a u-shaped dinette and a sofa with overhead cabinets.
The rear bunkhouse holds a slide out on one side with a Puma lounge with a bunk above. The opposite side holds a bunk, an entertainment center and outside storage/garage space. You may choose an optional outside kitchen with an overhead microwave, overhead cabinet, refrigerator, sink, and bumper mount grill.
Features
Standard Features (2015)
- Radius Entry Doors
- Powder Coated Frames
- EZ Lube Axles
- Tinted Safety Glass
- Clamp Ring Windows
- Double Entry Doors (where applicable)
- Pass-Thru Storage (where applicable)
- Rubber Roof - 12 Year Manufacturer’s Warranty
- 9" Three-Tier Steps
- Rain Gutters w/Large Drop Spouts
- Automotive Style Fender Skirts
- Radius Baggage Doors
- Darco Wrapped Underbelly
- One Piece, 24’ Sheet, 5/8" Floor Decking (25 Year Manufacturer’s Limited Warranty)
- 2 x 3 Flush Joists on 12" Centers
- Lighted Pass-Thru Exterior Baggage Compartments (where applicable)
- 2-20 lb. Gas Bottles
- 6 Gal. DSI Hot Water Heater
- Rack and Pinion Electric Slide System with Manual Override (Standard on all Slide-Out Models)
- Heavy Duty Storage Door for the Puma Den Option
- Clamp Ring Luggage Doors
- Large 14 x 34 Front Pass-Thru Baggage Doors (N/A Park Models)
- Awning
- Diamond Plate
Interior
- 80" Interior Height
- Ventilated Side Windows in all Slide-outs
- Insulated A/C Ducting (All Models)
- Floor Ducted Heat
- 30,000 BTU Furnace
- Flush Floor Slide-Outs (N/A FW's)
- 16" Deep Overhead Cabinets in Super-Slide Models
- Real Wood Drawers
- Kitchen Ball Bearing Drawer Guides
- LED Lighting Throughout (N/A FW's)
- Wood Medicine Cabinet with Mirrored Door
- 60/40 Deep Double Bowl Kitchen Sink
- New High Rise Tea Pot Handle Kitchen Faucet
- Atwood 3-Burner, High Output Range
- Built-In Knife Rack
- Upgrade Window Treatment
- 55 Amp Converter with Battery Charger
- Spice Rack (Kitchen)
- Divided Silverware Drawer
- Innerspring Mattress
- Bedroom Carpet
- One (1) Sink Cover
- 7 cu ft Double Door Refrigerator
- Power Vent in Bath
- 12V Shower Light
- Four (4) Interior Décors
- Coat Hooks in Entry Way (Most Models)
- Quilted Bunk Mats
- Oil Rubbed Bronze Hardware, Light and Bath Fixtures
- Cabinet Doors under Dinette Seats
- Upgraded Carpet (17 oz. w/ Pad)
- Upgraded Residential Beauflor® Linoleum w/ 7-Year Cold Crack Warranty
- Wardrobe and Shirt Closet in Front Bedrooms (N/A FW's)
- Lambrequin Window Treatments (Living Room and Bedrooms)
- Solid Wood Drawer Fronts
- Kitchen Skylight
- Decorative Kitchen Splashboard
- Hard Valances in all Bedrooms (Most Models)
- New Larger Countertops (Most Models)
- NEW LED Lights w/Night Light Feature (Kitchen, Bath, Bunk Room)
- 13,500 BTU Ducted A/C (N/A on Park Models)
- Flush Floor Slide Outs
- AM/FM CD/DVD Stereo
- Swivel Rocker (Select Floorplans)
- TV Antenna with Booster and Cable Hookup (N/A on Park Models)
- Tub Surround (N/A on Park Models)
- Glass Shower Door (Select Floorplans) (N/A on Park Models)
- Bedspread (N/A on Park Models)
- Nightstands in Front Bedroom
- Choice of Fabric or Vinyl Sofas and Chairs
- Overhead Cabinets in Slide Room (Select Floorplans) (N/A Park Models)
- Mini Blinds (N/A Park Models)
Safety Features
- C02 Detector
- LP Leak Detector
- Fire Extinguisher
- Smoke Detector
Options - Travel Trailer
- Water Purifier
- Sink Cover
- Range Cover
- Double Door Refrigerator (N/A Park Models, NA FW's)
- 6 Gal. Gas/Electric DSI Hot Water Heater
- Water Heater Bypass (Forced Option)
- 21" Oven
- Microwave
- Create-a-Breeze™ Fan (Exchange)
- Extra Roof Vent
- 15,000 BTU Ducted A/C
- Outside Grill
- Day/Night Shades
- Wall Border
- Front Window with Rock Guard (N/A FW's)
- Electric Awning w/LED Lights
- Four (4) Stabilizer Jacks (TT's & Park Models)
- Two (2) Stabilizer Jacks (FW's)
- Outside Shower
- Fiberglass Front Cap w/ Diamond Plate
- Power Front Jacks (FW's)
- 30 lb. Gas Bottles and Cover
- 29" LED TV
- 32" LCD TV
- 40" LED TV
- Spare Tire and Carrier
- AM/FM CD/DVD Home Theater Surround Sound System
- PUMA Den (select floorplans)
- Bath Skylights
- Free-Standing Dinette (select floorplans)
- Tri-Fold Sofa (select floorplans)
- Roof Ladder
- Heated Tanks
- Stacked Bunk Option
- Upgraded Serta® Mattress
- Enclosed Underbelly
- RESIDENTIAL PACKAGE
- Residential Style 18.2 Cu. ft. Refrigerator
- Patio Door
- Free-Standing Range
- Cherry Cabinets
- Solid Surface Countertops
Options - Park Models
- Water Purifier
- Sink Cover
- 12 gal Gas/Electric Water Heater
- Water Heater By-Pass
- Range Cover
- Oven
- Microwave
- 29″ LED TV
- 32″ LCD TV
- 50 amp Service
- Washer/Dryer Prep with 50 amp Service
- Stackable Washer/Dryer Includes Prep
- Convection Microwave/Cooktop
- Create-A-Breeze™ Fan (Exchange) Fantastic Vent Fan
- 12V Ceiling Fan in Living Room
- 12V Ceiling Fan in Bedroom
- 15,000 BTU Ducted Air Conditioning
- Outside Grill
- Outside Shower
- 30″ Entry Door In Place of Sliding Patio Door
- Bath Skylight
- Day/Night Shades
- Freestanding Dinette
- Wall Border
- Woodgrain Linoleum
- Bar Stools (2 per Floorplan)
- Two (2) Exterior Speakers
- Tri-Fold Sofa
- Two (2) Swivel Recliners (Select Floorplans)
- Electric Awning
- Two (2) Stabilizer Jacks
- Four (4) Stabilizer Jacks
- Roof Ladder
- 30 lb Gas Bottles and Cover
- Heated Tanks
- Spare Tire and Carrier
- Folding Grab Handle
- Carbon Monoxide Detector
- Fireplace (select floorplans)
- Z240
- RESIDENTIAL PACKAGE
- Residential Style 18.2 cu ft Refrigerator w/ Ice Maker
- Patio Door
- Free-Standing Range
- Cherry Cabinets
- Solid Surface Countertops
- 6 Gal. Gas/Electric DSI Hot Water Heater
- Upgraded Serta® Mattress
- Home Theater DVD Surround Sound AM/FM/CD Player
- Free-Standing Range
- Phone Jacks
- Patio Door
- Tinted Safety Glass
- 18.2 cu. ft. Residential Refrigerator with Ice Maker
- Gloria Maple Glazed w/ Raised Panel Doors
- Lambrequin Window Treatments
- Bedroom Roof Vent
- 35,000 BTU Furnace
- New Larger Countertops
- Upgraded Residential Beauflor® Linoleum w/ 7-Year Cold Crack Warranty
- 13,500 BTU Ducted A/C
- Swivel Rocker
- TV Antenna with Booster and Cable Hookup
- Tub Surround
- Glass Shower Door
- King Bedspread
- Overhead Cabinets in Slide Room
- Mini Blinds
- Bedroom TV Hookup
See us for a complete list of features & available options.
Save your favorite RVs as you browse. Begin with this one!
Loading
Pine Acres RV Ltd is not responsible for any misprints, typos, or errors found in our website pages. Any price listed excludes sales tax, registration tags, and potential delivery fees. Manufacturer or similar pictures, specifications, and features may be used in place of actual units on our lot. Please contact us lapointe@pineacresmoncton.com for availability as our inventory changes rapidly. All calculated payments are an estimate only and do not constitute a commitment that financing, or a specific interest rate or term is available. Payments are often times advertised with Tax Included but could also be plus tax in some cases, please check with your salesperson today.




