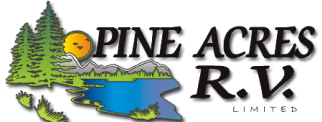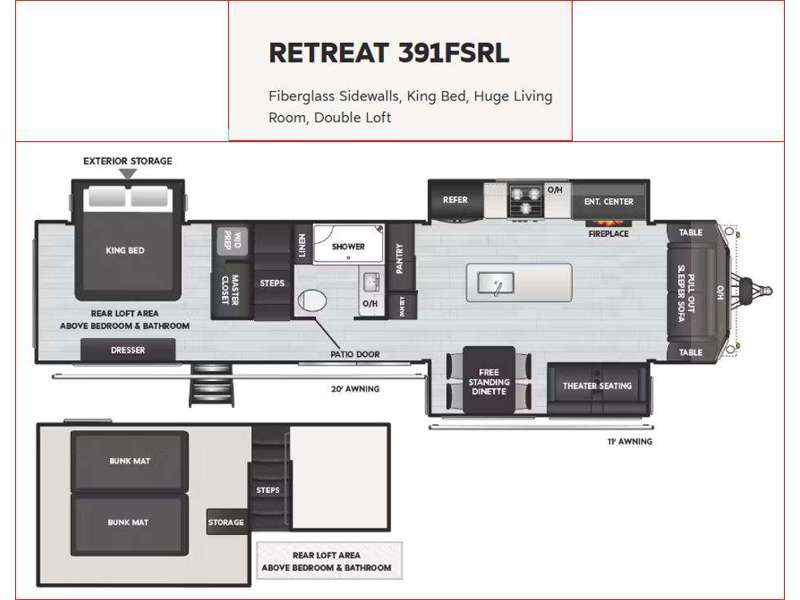Keystone Retreat destination trailer 391FSRL highlights:
- Private Rear Bedroom with 2 Lofts on the 2nd Floor
- Kitchen Island
- Patio Doors
- 3 roof mounted A/Cs
- Central Vacuum
- Full Size Fridge
- 2 Pantries
- Porcelain Toilet & Fiberglass Shower ( 1 piece )
- Smooth Laminated Exterior
-
-
EXTERIOR:
12" powder coated i-beam frame,
102" wide-body Detachable hitch Laminated sidewalls
Tinted safety glass windows
Fiberglass front w/ soffit lights
Fully walkable 4.5" crowned roof w/ seamless TPO
Rack and pinion slide mechanism
Heated and enclosed underbelly
Dexter E-Z Lube axles
(4) Manual stabilizer jacks
Sliding glass door
Bed slide exterior storage door
53 gal. fresh, 39 gal. black, and 78 gal.
gray 50-AMP electrical service w/ detachable cord
Power awning w/ LED light strip 18 ft. Awning
INTERIOR:
84" Slide height
Solid wood slide fascia
Designer upholstered window valances
96" Interior height and ceiling fan
Fireplace
Central vac
KEYSTONE EXCLUSIVES:
3-year limited structural warranty
1-year limited base warranty
Color-coded unified wiring standard
4G LTE and Wi-Fi prep
Tuf-Lok thermoplastic duct joiners
In-floor heating ducts
Tru-fit slide construction
KITCHEN FEATURES:
Pre-drilled/screwed cabinet framing w/ easy-glide drawers
Solid surface kitchen countertops
Stainless Steel undermount sink High-rise faucet and pull-out sprayer
Free-standing table with (4) chairs
APPLIANCES & UTILITIES:
(2) 30 lb LP tanks w/auto change-over and cover
Triple A/C setup where all can operate simultaneously (37K BTU)
16 gal. gas/electric DSI water heater
50" TV and AM/FM/CD/DVD/Bluetooth stereo
15 cu. ft. door refrigerator
30" Stainless steel over the range microwave
(3) Burner cooktop & oven
Washer/dryer prep
LED lighting Systems monitor panel
BEDROOM FEATURES:
72" X 80" king bed and bed slide w/ under bed storage
Bedside reading lights
Bedside outlets
Decorative bedspread and pillow package
TV hook-up
BATHROOM FEATURES: Extra large fiberglass shower w/ glass door
Porcelain toilet w/ foot flush













