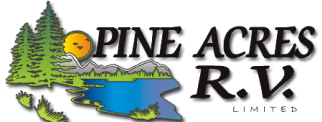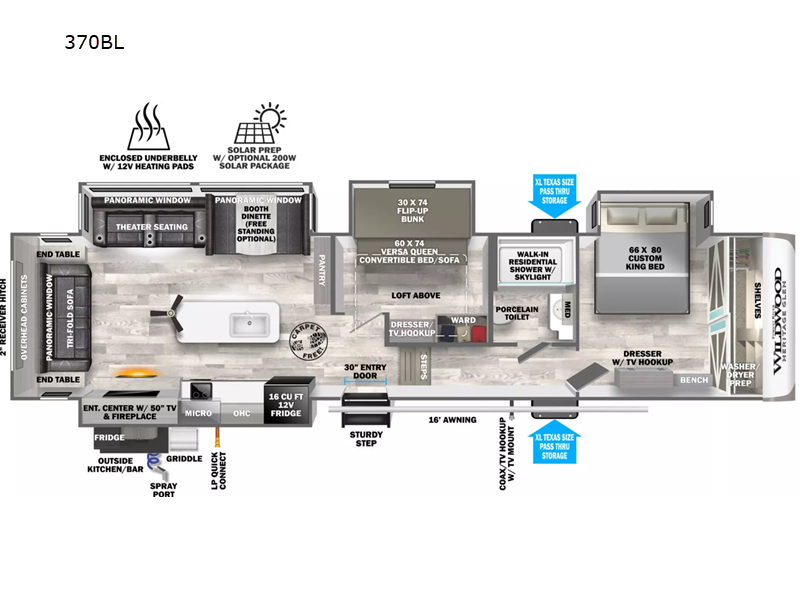






 +28
+28
- Your Price: $109,900
- MSRP: $132,305
- Save: $22,405
-
Sleeps 10
-
4 Slides
-
BunkhouseRear Living Area
-
43ft Long
-
11,524 lbs
370BL Floorplan
Specifications
| Sleeps | 10 | Slides | 4 |
| Length | 42 ft 7 in | Ext Width | 8 ft |
| Ext Height | 13 ft 1 in | Hitch Weight | 2275 lbs |
| Dry Weight | 11524 lbs | Cargo Capacity | 2751 lbs |
| Fresh Water Capacity | 57 gals | Grey Water Capacity | 62 gals |
| Black Water Capacity | 30 gals | Number Of Bunks | 1 |
| Available Beds | Custom King | Refrigerator Type | 12V |
| Refrigerator Size | 16 cu ft | Number of Awnings | 1 |
| Water Heater Capacity | 10 gal | Water Heater Type | Gas/Electric DSI |
| AC BTU | 15000 btu | TV Info | LR 50" LED TV |
| Awning Info | 16' with LED Lights | Axle Count | 2 |
| Washer/Dryer Available | Yes | Shower Type | Walk-In Shower |
| Electrical Service | 50 amp | VIN | 4X4FWBN24RV708891 |
Description
Forest River Wildwood Heritage Glen fifth wheel 370BL highlights:
- Middle Bunkhouse
- Loft
- Theatre Seating
- 50" LED TV/Fireplace
- Panoramic Windows
- Outside Kitchen/Bar
Your kiddos or friends will be able to choose to sleep in the loft or the middle bunkhouse which includes a bunk bed over a convertible sofa bed, a wardrobe, and a dresser. In this Wildwood Heritage Glen fifth wheel, the master bedroom comes complete with an 66" x 80" king bed slide, a full-width wardrobe with shelves, a prepped space for an optional washer/dryer, and a dresser. The bench near the dresser will come in handy to place your daily clothes on, or while you sit to put on your socks and shoes in the morning. The chef will love all the appliances in a spacious kitchen which includes a large kitchen island with sink, and a 16 cubic foot refrigerator. There is plenty of seating between the tri-fold sofa and theatre seating for relaxing or watching a movie. There is also a booth dinette to enjoy your meals at, and two panoramic windows so you beautiful view comes inside when you do. Don't forget about the outside kitchen/bar and awning which offers an outdoor living area and cooking space that you are sure to enjoy as well.
With any Wildwood Heritage Glen travel trailer and fifth wheel by Forest River, the quality construction, attention to detail and design along with a bright and welcoming interior allows you to relax in comfort with conveniences while exploring outdoors. The European Oak colored horizontal plank linoleum flooring is unique, beautiful and durable, and the Saddle colored wood cabinetry with matte black cabinet hardware on the cabinet doors is stylish and beautiful. The heated and enclosed underbelly plus 12V heat pads on all holding tanks allows you to camp anytime of year. More features that provide convenience include the power stabilizer jacks, the extra large pass-through storage, and the central switch center plus the back-up camera prep and roof mounted solar panel prep give you choices. There are many more features included whether you choose a travel trailer or fifth wheel!
Call 1-902-639-1509 for your best-case scenarios and our multiple payment solutions.
Did you know that most of our inventory has individual YouTube Videos on our website? Shop on-line with our up-to-date website www.PineAcresRV.com
To book an appointment to view in person, please call or e-mail us at Tammy@PineAcresNS.com
At Pine Acres RV in Stewiacke, we know that service is important to you.
Comprehensive inspections included, Extended Warranty is available, connect with us via e-mail or a phone call. Service is the key to our success. Please call-in advance to speak with a Salesperson to book an appointment to view. Like and Subscribe to our YouTube channel today…. if you press on the notification bell you will be notified of all our latest / daily updated videos. 4X4FWBN24RV708891
Features
Standard Features (2024)
***PLEASE NOTE: Features and Options separated by type below:
---------------------------------------------------
TRAVEL TRAILERS
Elevated Value Package
- WeatherShield One Piece Fiberglass Roof - Leading The Charge!
- Square Windows With Built In Shades With Reflecting Thermal-Foil Backing & Painted Hardwood Trim
- Versa-Tilt Power Bed Mechanism - Providing Approximately 14.5” Of Additional Walk-Around Space
- 60K BTU On-Demand Tankless Water Heaters
- 2” Accessory Hitch Receiver
- Good Year Radial Tires With Black Accented Rims
Expedition Package
- Wide Stance Axles (Approx. 42” Hub to Hub)
- 15K BTU Quiet Cool A/C on a Racetrack Duct System
- Enclosed Underbelly With 12V Tank Heaters on all Holding Tanks
- 30” Wide Black Glass Main Entry Door With Window Shade Prep
- 2-Tone Automotive Painted Fiberglass Front Cap With Automotive Windshield (Windshield N/A on 308RL)
- 60” x 80” Beds In All Master Bedrooms (66” x 80” on 270FKS, 308RL, & 322VIEW)
- Outside Kitchen (270FKS, 273RL, 310BHI, & 314BUD)
- 50” LED TV & Furrion Soundbar With FM, Bluetooth, HDMI, & USB
- 50 AMP Service With Wiring & Brace For Second A/C
- Power Stabilizer & Tongue Jack
- (4) Storage Bins Included Under Bed
- BAL by Norco Industries Chassis: E-Coated Frames & All Fastened Components Are Joined With Huck Fasteners Providing Consistent Clamp Load
Standard Features
- Vacuum Bonded “Aluma Frame” Sidewalls & Floor
- Power Tongue Jack With LED Docking Light
- Outside Shower With Hot & Cold Water
- Full Length Barreled Ceilings For Additional Head Room
- Stackable Washer/Dryer Prep Standard On 270FKS, 308RL, 310BHI, & 322VIEW
- Versa Queen In Bunk Slides
- Extra Large Pass Thru Storage With Slam Latch Baggage Doors & Magnetic Catches
- Step Above Aluminum Steps (Main Entry Door)
- Back Up/Observation Camera Prep
- Block Foam Insulation
- 10 CU. FT. (12V) Refrigerator
- Porcelain Toilet
- Prepped For Roof-Mounted Solar Panel & Charge Controller
- Side Mounted Heat Ducts = No Floor Vents (Floor Vent in Bedroom of 322VIEW)
- Black Tank Flush
- Wood Door Casings IPO Plastic Door Casings
- Hidden Hinges On Cabinet Doors
- Built In Laundry Hamper
- Pantry Doors With Glass Inserts & Motion Sensor Lights
- 7-Way “Rain Defense” Plug Holder (Front Frame)
- Yacht Trim Ceiling Finishes
- Nordic Marble Countertops Throughout The Coach & Corresponding Frozen Nordic Backsplash
- Shaded Pet Tether / Security Hook
- Friction Door Hinges On Entry Door
- Undermount Spare Tire & Carrier
- Outside Shower With Hot & Cold Water
- Matte Gold Cabinet Hardware
- Lippert On The Go Ladder Prep
- LP Quick Connect
--------------------------------------------------
FIFTH WHEELS
- Elevated Value Package
- High-End Solid Surface Countertops
- Square Windows With Built In Shades with Reflecting Thermal-Foil Backing & Painted Hardwood Trim
- Versa-Tilt Power Bed Mechanism - Providing Approximately 14.5” Of Additional Walk-Around Space (N/A ON 378FL)
- 60K BTU On-Demand Tankless Water Heaters
- RV Airflow System - Test Results Of At Least 25% Better Airflow
- Good Year Radial Tires with Black Accented Rims
Expedition Package
- 50 AMP Service With Washer/Dryer Prep
- 15K BTU Quiet Cool A/C on a Race Track Duct System
- Accessibelly Underbelly With 12V Tank Heaters On All Holding Tanks
- 30” Wide Black Glass Main Entry Door With Window Shad Prep
- Automotive Grade Painted Front Cap With Gel Coat
- 16 CU. FT. Refrigerator (12V)
- 50” LED TV & Furrion Soundbar With FM, Bluetooth, HDMI, & USB
- Mini-Max Electric Fan In All Bathrooms
- Outdoor Kitchen (353BED, 356QB, 369BL)
- 2” Accessory Receiver Hitch (N/A: 356QB, 375FAM, 378FL, & 36FL)
Standard Features
- Vacuum Bonded “Aluma Frame” Sidewalls & Floor
- Docking Station With Hot & Cold Water
- Prepped For Roof-Mounted Solar Panel & Charge Controller
- Extra Large Pass Thru Storage With Slam Latch Baggage Doors & Magnetic Catches
- Electric Awning
- Step Above Aluminum Steps (Main Entry Door)
- Back Up/Observation Camera Prep
- Block Foam Insulation
- Prepped For 2nd Ducted A/C (15K BTU)
- Full Length Barreled Ceilings Creating Additional Head Height & 6’5” Upper Deck Head Room
- Full-Profile Front Cap With Huge Functional Wardrobe (Wardrobe N/A: 36FL & 378FL)
- 31” Electric Fireplace
- (4) Storage Bins Included Under Bed
- Tri-Fold Sleeper Sofa In Most Models (N/A 378FL & Sectional Tri-Fold In 320VIEW)
- Soft Close Hidden Hinges On Cabinet Doors
- Porcelain Toilet
- Rear Mounted Ladder For Roof Access
- Side-Mounted Ducts (Not Including Upper Deck)
- Power Stabilizer Jacks & Landing Gear
- LP Quick Connecter
- Stainless Steel, Single Bowl Undermount Sink With Roll Up Sink Cover
- 7-Way “Rain Defense” Plug Holder
- LED Awning, Front Cap, Marker, & Taillights
- Wood Door Casings IPO Plastic Door Casings
- Gold-Accented Faucets With Stainless Steel Sinks In All Bathrooms
- European Oak Colored Horizontal Plan Linoleum Flooring
See us for a complete list of features and available options!
All standard features and specifications are subject to change.
All warranty info is typically reserved for new units and is subject to specific terms and conditions. See us for more details.
Due to the current environment, our features and options are subject to change due to material availability.
Save your favorite RVs as you browse. Begin with this one!
Loading
Pine Acres RV Ltd is not responsible for any misprints, typos, or errors found in our website pages. Any price listed excludes sales tax, registration tags, and potential delivery fees. Manufacturer or similar pictures, specifications, and features may be used in place of actual units on our lot. Please contact us lapointe@pineacresmoncton.com for availability as our inventory changes rapidly. All calculated payments are an estimate only and do not constitute a commitment that financing, or a specific interest rate or term is available. Payments are often times advertised with Tax Included but could also be plus tax in some cases, please check with your salesperson today.






