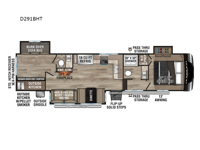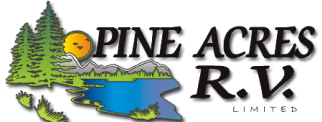KZ Durango Half-Ton D291BHT Fifth Wheel For Sale
-

KZ Durango Half-Ton fifth wheel D291BHT highlights:
- Private Bunkhouse Suite
- Theater Seating with USB Ports
- Triple Slides
- Pass-Through Storage
- 18 Cu. Ft. French Door Refrigerator
- Outside Kitchen with Pellet Smoker
Your guests will feel right at home when they go camping with you since they will have their own bunkhouse suite with a half bath! There are three bunks here, plus an entertainment center if they choose to add a TV. The spacious full bath is up by the front private bedroom, and here you'll enjoy a queen bed, a slide out wardrobe, plus a closet with washer and dryer prep. Everyone can meet in the main living area at the booth dinette, or on the theater seating, plus this area includes a 43" Smart LED TV and an optional 40" fireplace can be added. Head outdoors to cook on the outside kitchen that includes a pellet smoker, a griddle, a sink, plus a refrigerator. There is also a 13' power awning here, and a second optional 11" awning can be added for even more shade!
Each Durango Half-Ton fifth wheel by KZ provides lightweight towing with interior luxuries galore! Controlling the functions of your unit will be a breeze with the KZ Engage powered by OneControl that includes new integrated buttons & screen to control awnings, lights, tanks, and more. There are so many exterior conveniences to make each trip enjoyable, like the Dexter® axles with self adjusting brakes & height adjusting hangers metal latches on the baggage doors, heated water convenience center, and the flip-up main entry steps! Durable construction includes Tufflex PVC roofing, Pex® in-floor heated waterlines & kitchen gray pipes, and a reinforced heavy-duty fiberglass front cap. The interior will feel more like a residential home with new blancher cherry cabinets, seamless countertops, a spacious shower, a redesigned front bedroom, and smart storage spaces! You can also customize your fifth wheel to fit your needs with available options, such as, generator prep, wireless backup camera prep, a 32" exterior TV with bracket, and so much more!
Have a question about this floorplan?Contact UsSpecifications
Sleeps 8 Slides 3 Length 37 ft 5 in Ext Width 8 ft Ext Height 12 ft 6 in Interior Color Birch, Mink Hitch Weight 1520 lbs GVWR 11750 lbs Dry Weight 10470 lbs Cargo Capacity 1280 lbs Fresh Water Capacity 55 gals Grey Water Capacity 100 gals Black Water Capacity 50 gals Tire Size 16" Furnace BTU 35000 btu Number Of Bunks 2 Available Beds Queen Refrigerator Type House Refrigerator Size 18 cu ft Cooktop Burners 3 Shower Size 30" x 36" Number of Awnings 1 Axle Weight 8950 lbs LP Tank Capacity 30 lbs Water Heater Type On Demand Tankless AC BTU 15000 btu TV Info LR 43" Smart LED TV Awning Info 13' Electric with LED Lights Axle Count 2 Washer/Dryer Available Yes Number of LP Tanks 2 Shower Type Standard Electrical Service 30 amp Similar Fifth Wheel Floorplans
We're sorry. We were unable to find any results for this page. Please give us a call for an up to date product list or try our Search and expand your criteria.
Pine Acres RV Ltd is not responsible for any misprints, typos, or errors found in our website pages. Any price listed excludes sales tax, registration tags, and potential delivery fees. Manufacturer or similar pictures, specifications, and features may be used in place of actual units on our lot. Please contact us lapointe@pineacresmoncton.com for availability as our inventory changes rapidly. All calculated payments are an estimate only and do not constitute a commitment that financing, or a specific interest rate or term is available. Payments are often times advertised with Tax Included but could also be plus tax in some cases, please check with your salesperson today.
