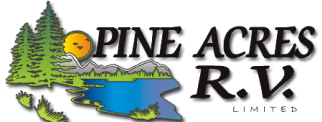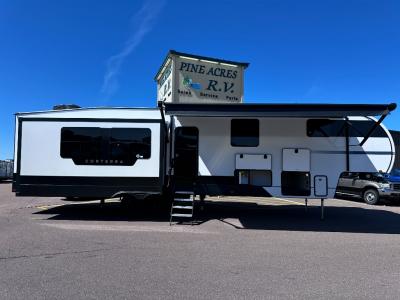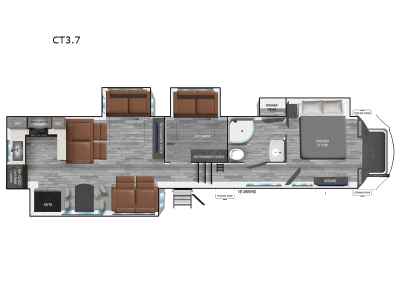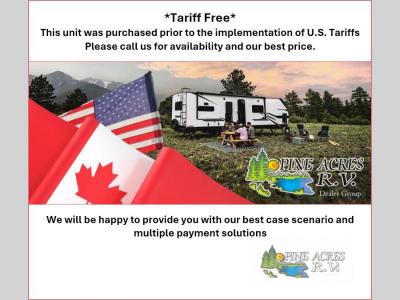Heartland Corterra CT3.7 Fifth Wheel For Sale
-
View All CT3.7 In Stock »
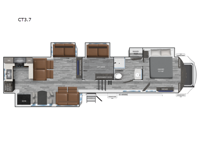
Heartland Corterra fifth wheel CT3.7 highlights:
- Master Suite
- Loft
- Rear Kitchen
- Two Bedrooms
- Hidden Storage
This fifth wheel is big enough for the whole group to go camping! The front master suite has a 72" x 80" king bed slide across from a dresser, plus there is a front dresser with wardrobes on either side and even an entrance into the dual entry bathroom. The bathroom has a shower to freshen up in each morning, a lighted mirror to make it easier for seeing as you get ready, and a closet prepped for a washer and dryer to be added. There is also a second bedroom that has a loft above a sofa slide, a wardrobe, and an entertainment center. The chef will have a great time preparing their best meals in the rear kitchen with the countertop space, 16 cu. ft. refrigerator big enough for their favorite ingredients, a 22" oven to cook fresh cinnamon rolls, and a 30" over the range microwave to pop a bag of popcorn on movie night. Just outside the kitchen is the living area where you can relax in true comfort on the residential furniture with hidden cup holders and USB charging ports by the electric fireplace with hidden storage!
Explore the open road with any one of these Heartland Corterra fifth wheels! They are built with a 8" I-beam, Azdel Onboard composite sidewalls, and a heated and enclosed underbelly to protect your unit's vitals. The Vault XL and color coded wiring makes it easy to navigate through it and the exclusive TRIO airflow AC system ensures maximum cooling to keep you cooled off on a hot summer day. You can safely enter and exit the unit through the deluxe tinted glass entry door with Extended Safe-T entry grab handle. The interiors abound in luxury with hidden storage all throughout, a wine and/or coffee bar for entertaining, and a residential appliance package for home cooked meals everywhere you go. Come find your favorite one today!
We have 1 CT3.7 availableView InventorySpecifications
Sleeps 7 Slides 4 Length 41 ft 9 in Ext Width 8 ft Ext Height 13 ft 6 in Interior Color Uptown Hitch Weight 2623 lbs GVWR 15000 lbs Dry Weight 12823 lbs Cargo Capacity 2129 lbs Fresh Water Capacity 98 gals Grey Water Capacity 114 gals Black Water Capacity 57 gals Furnace BTU 35000 btu Available Beds King Refrigerator Type Residential Refrigerator Size 16 cu ft Cooktop Burners 3 Number of Awnings 1 Axle Weight 7000 lbs LP Tank Capacity 30 lbs AC BTU 30000 btu TV Info LR Smart TV Awning Info 18' Adjustable Power w/ LED Lighting Axle Count 2 Washer/Dryer Available Yes Number of LP Tanks 2 Shower Type Standard Electrical Service 50 amp Similar Fifth Wheel Floorplans
Fifth Wheel
-
- Your Price: $109,800
- MSRP: $148,122
- Save: $38,322
Payments From: $984 /mo.GET LOWEST PRICE View Details »
Pine Acres RV Ltd is not responsible for any misprints, typos, or errors found in our website pages. Any price listed excludes sales tax, registration tags, and potential delivery fees. Manufacturer or similar pictures, specifications, and features may be used in place of actual units on our lot. Please contact us lapointe@pineacresmoncton.com for availability as our inventory changes rapidly. All calculated payments are an estimate only and do not constitute a commitment that financing, or a specific interest rate or term is available. Payments are often times advertised with Tax Included but could also be plus tax in some cases, please check with your salesperson today.
